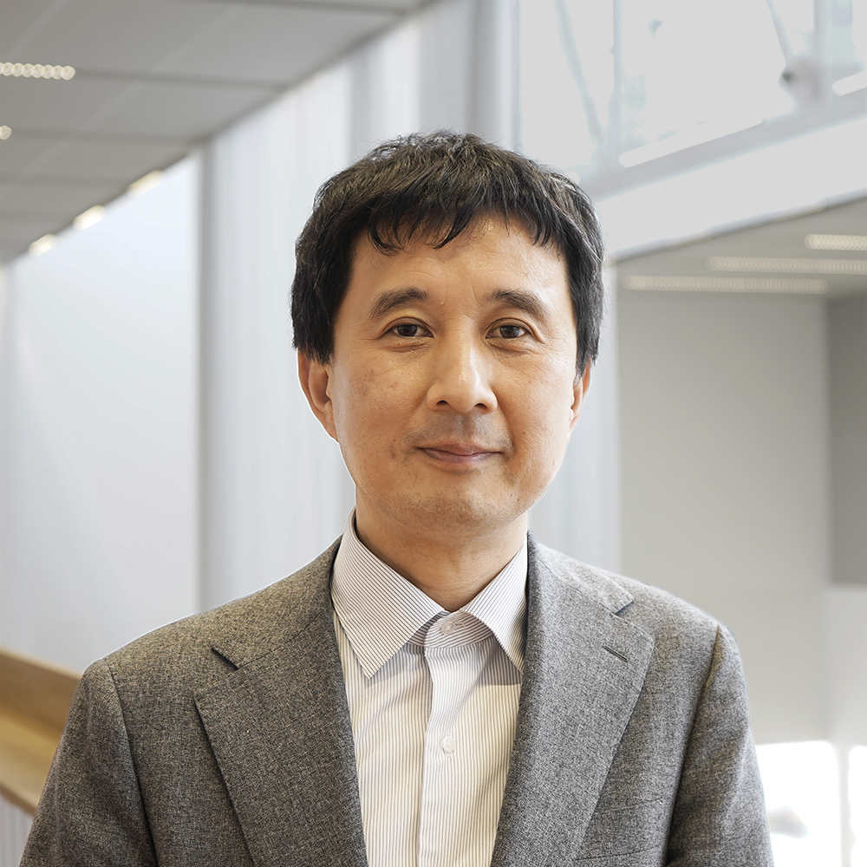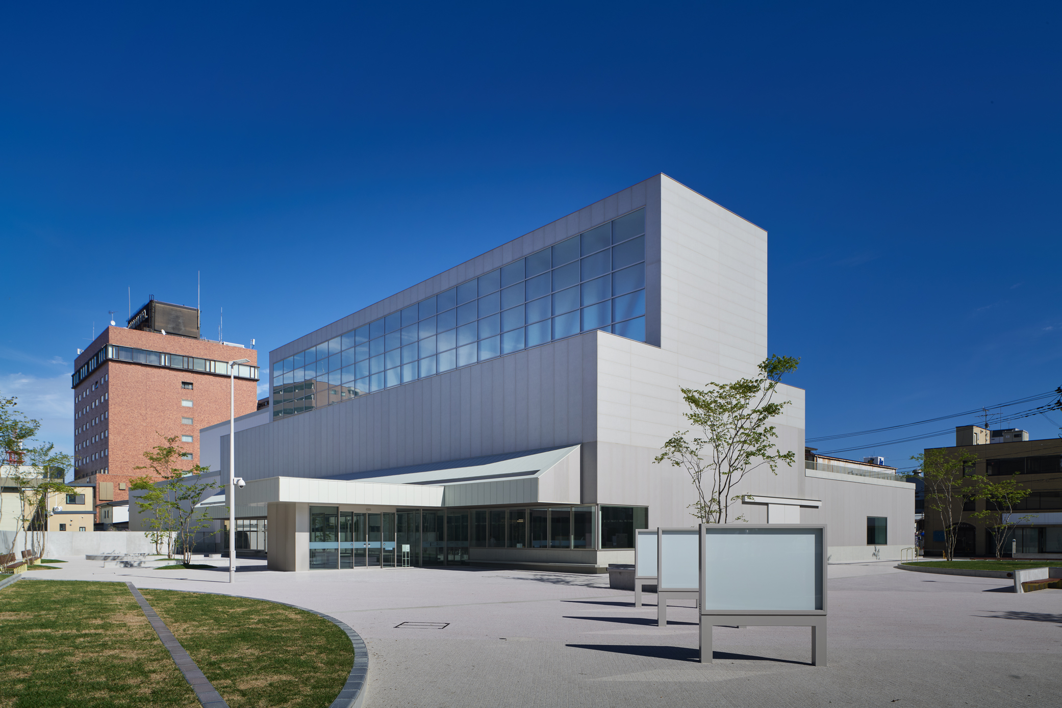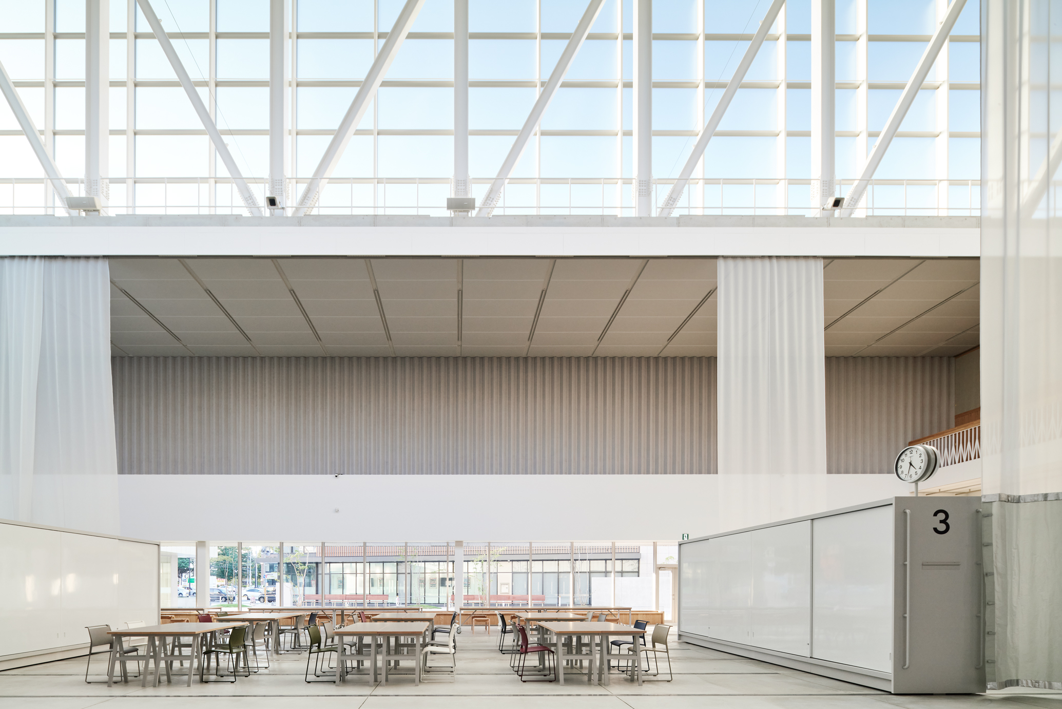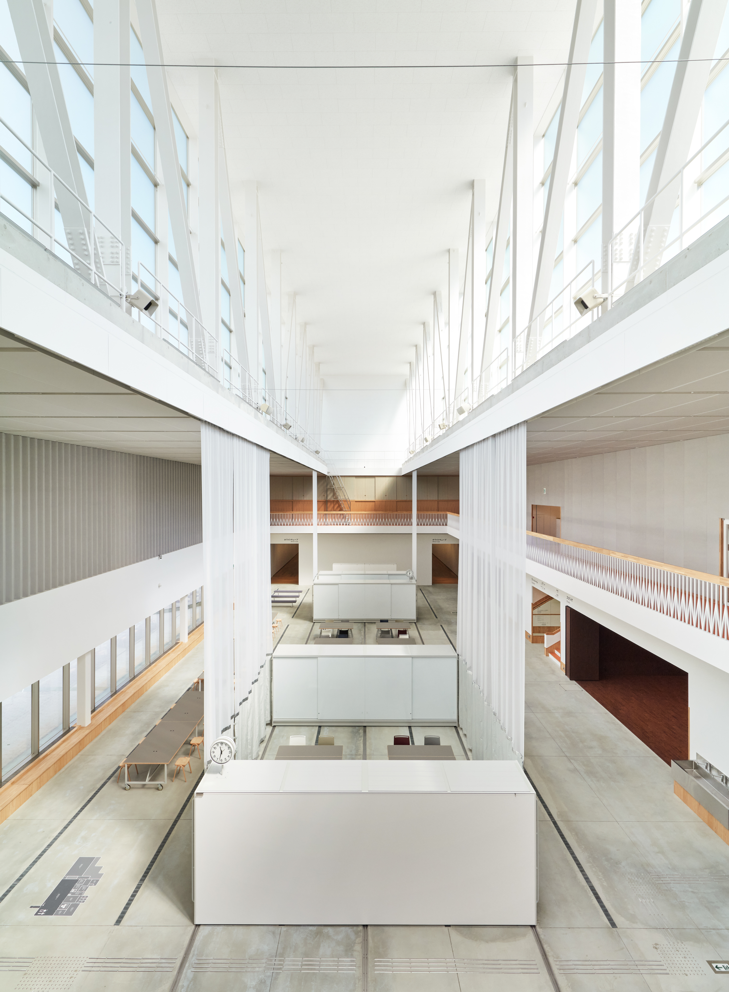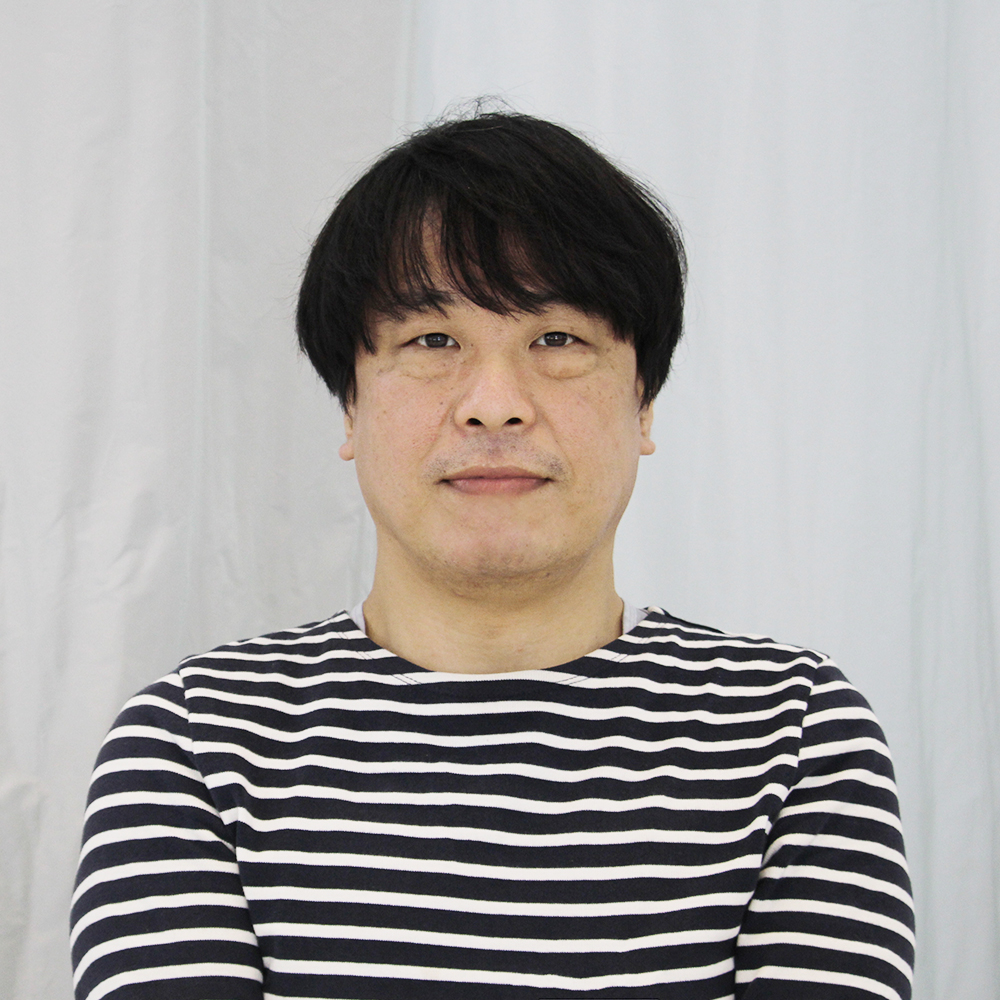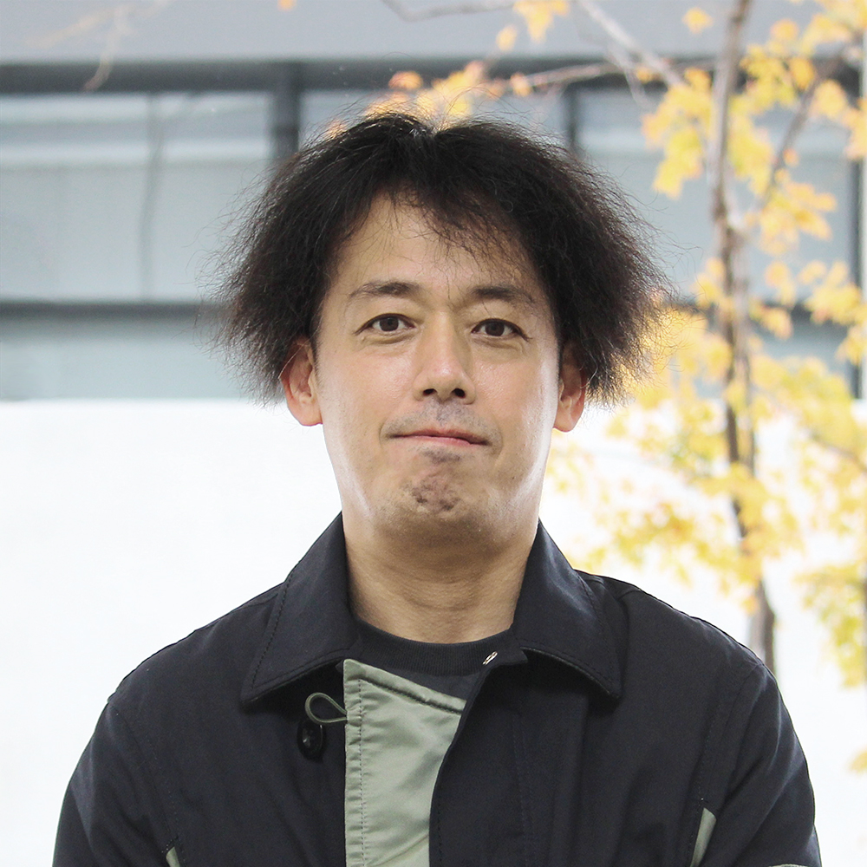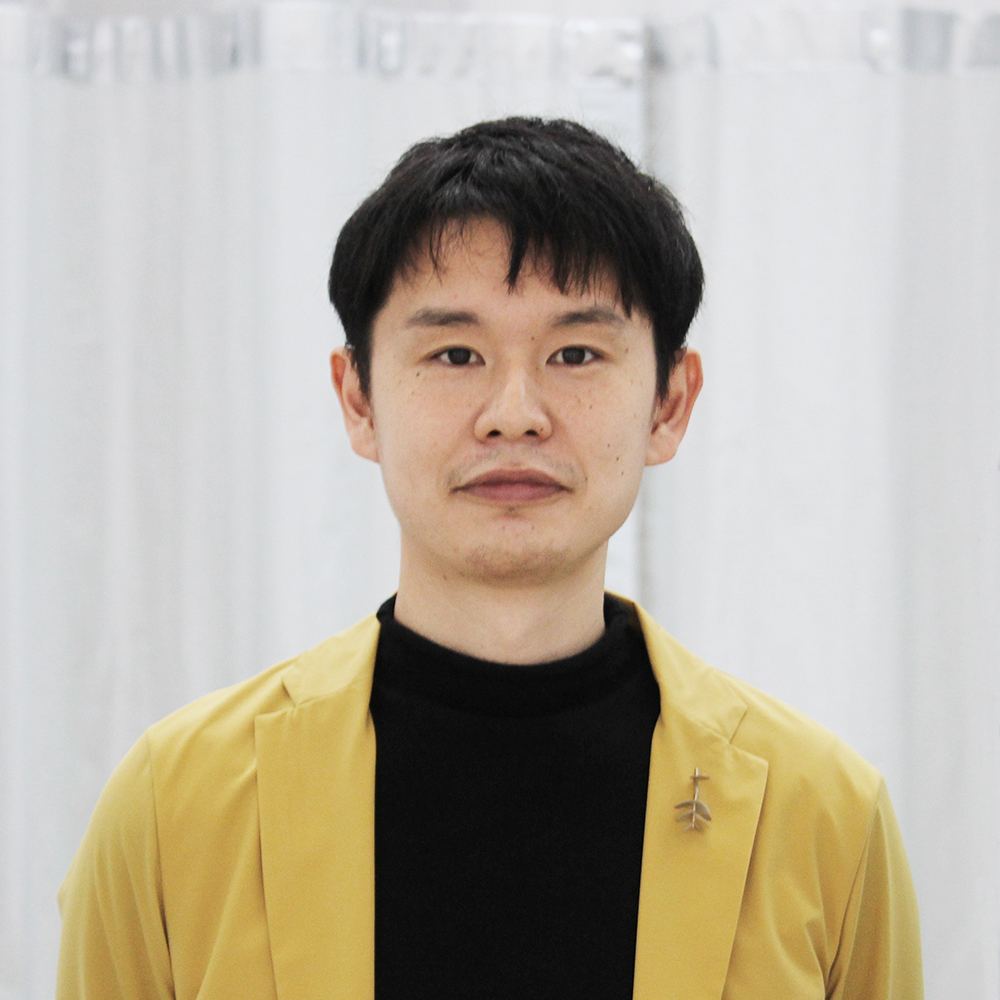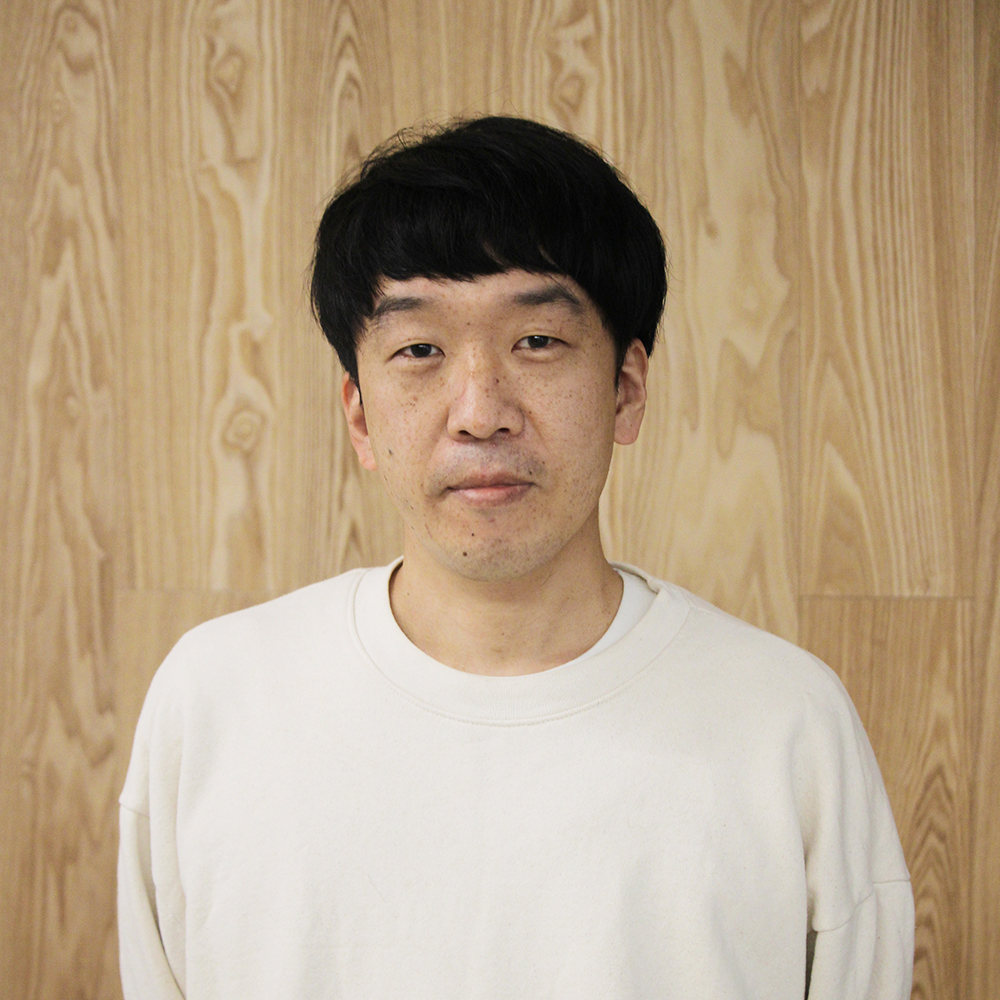1986
The Hachinohe City Museum of Art opened in the Bancho neighborhood of central Hachinohe on November 21, 1986. The first art museum in Aomori Prefecture under the Museum Act, it was established as a branch of the Hachinohe City Museum and was housed in the former Hachinohe Tax Office, which was renovated to accommodate the art museum.
1986
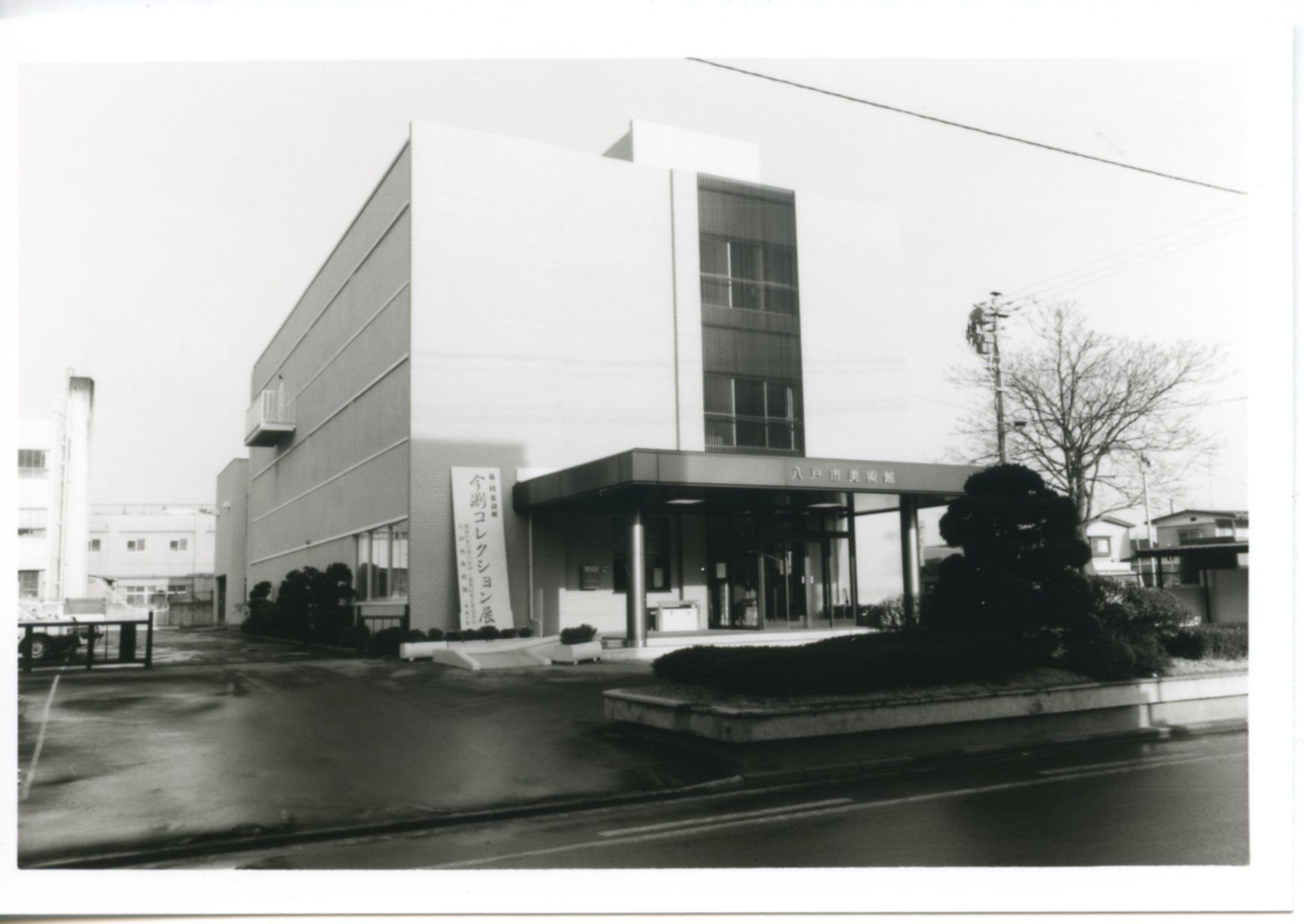
Hachinohe City Museum of Art soon after opening(1986)
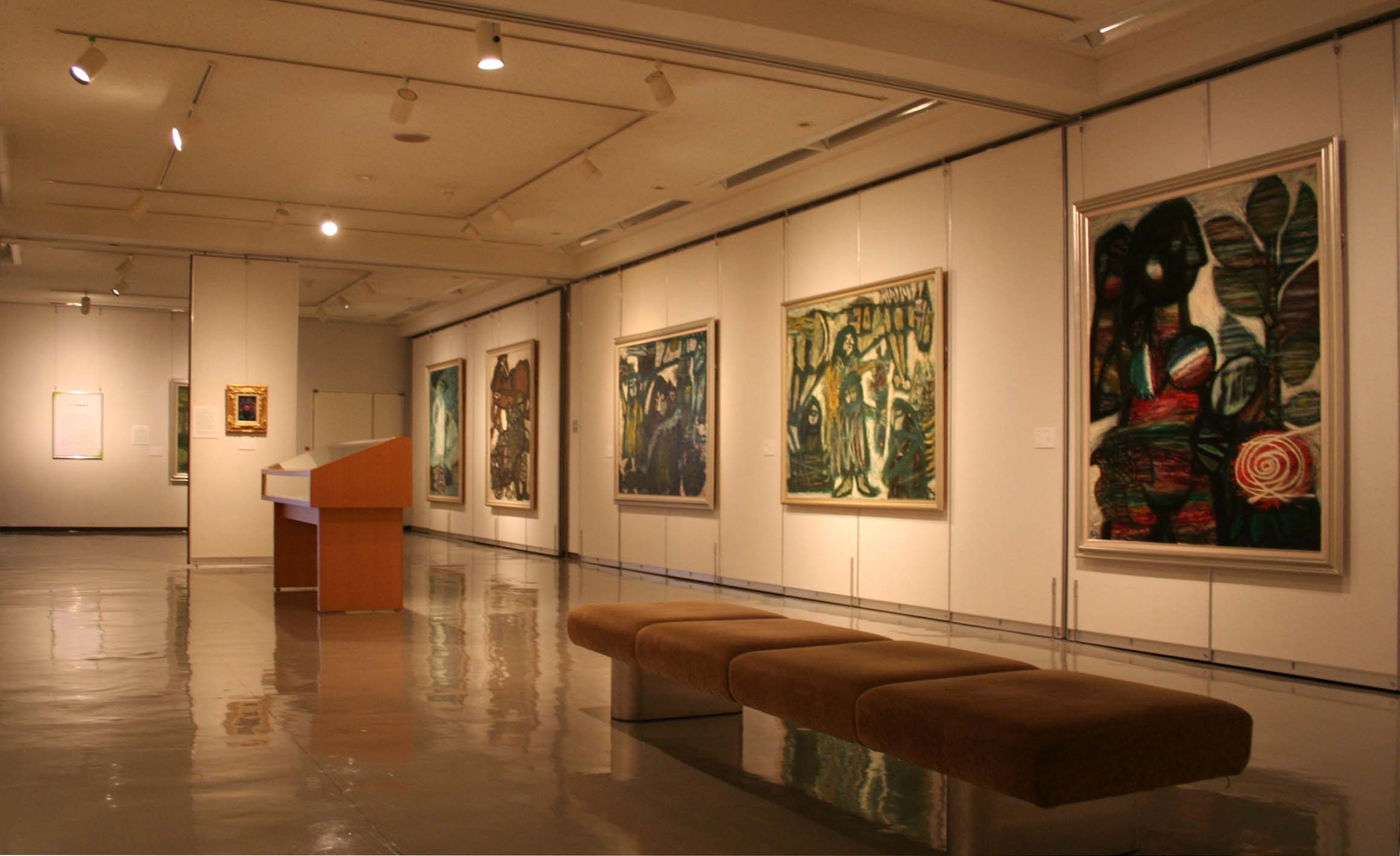
Exhibition space during “The Postwar Art Community of Hachinohe” (2016)
Over the next three decades, the museum hosted numerous exhibitions until its closure on April 2, 2017. The museum exhibited a wide range of art, including exhibitions that featured its permanent collection and those that introduced art from Japan and around the world. It strived to collect and preserve artifacts related to the local community, and by the time of its closure, had amassed a collection of approximately 3,000 works.
The museum also rented out galleries to local artists for solo and group exhibitions. Ever committed to educational activities, it held gallery talks and creative writing courses for children and adults alike.
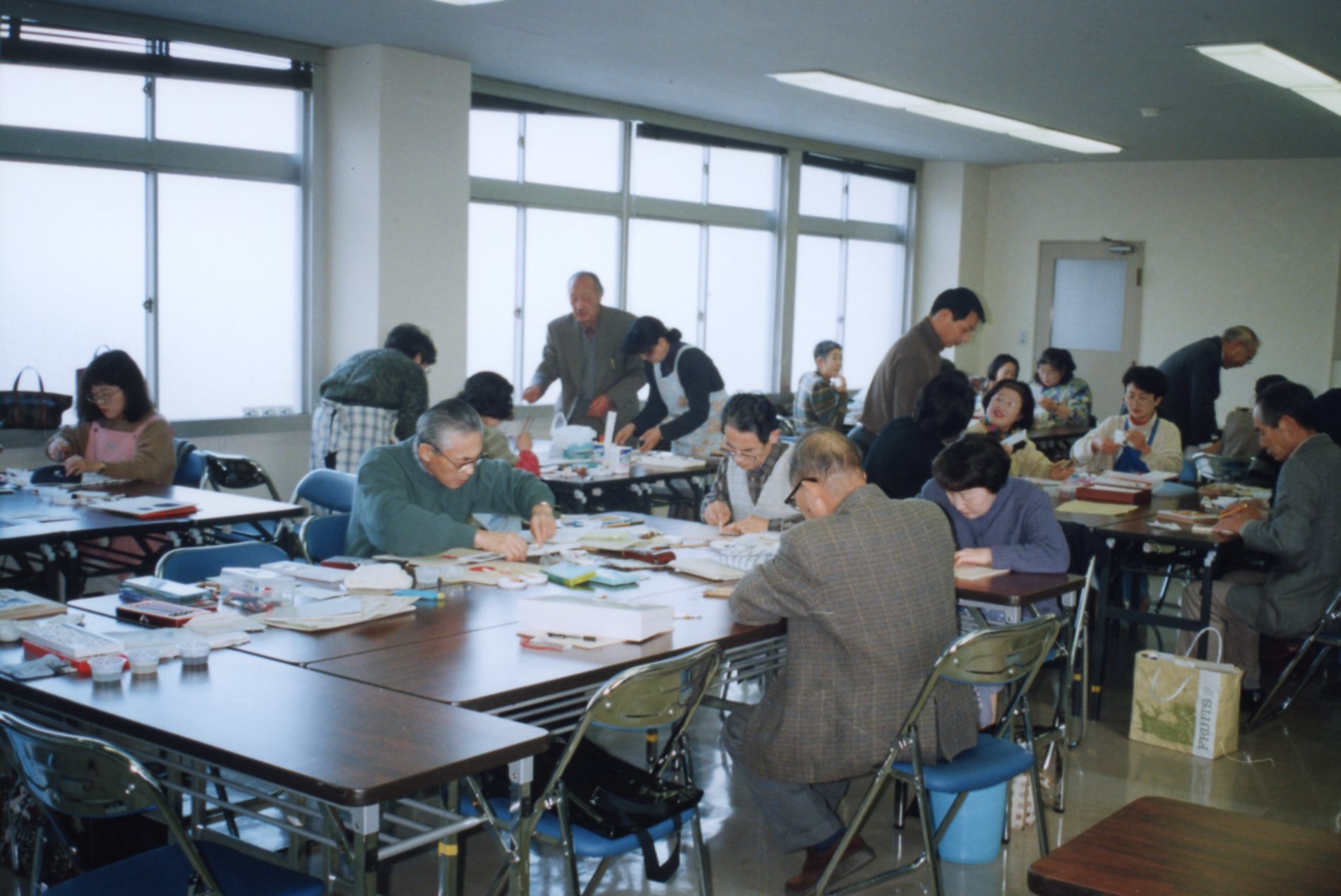
Print Workshop for Nengajo New Year’s Cards(1997)
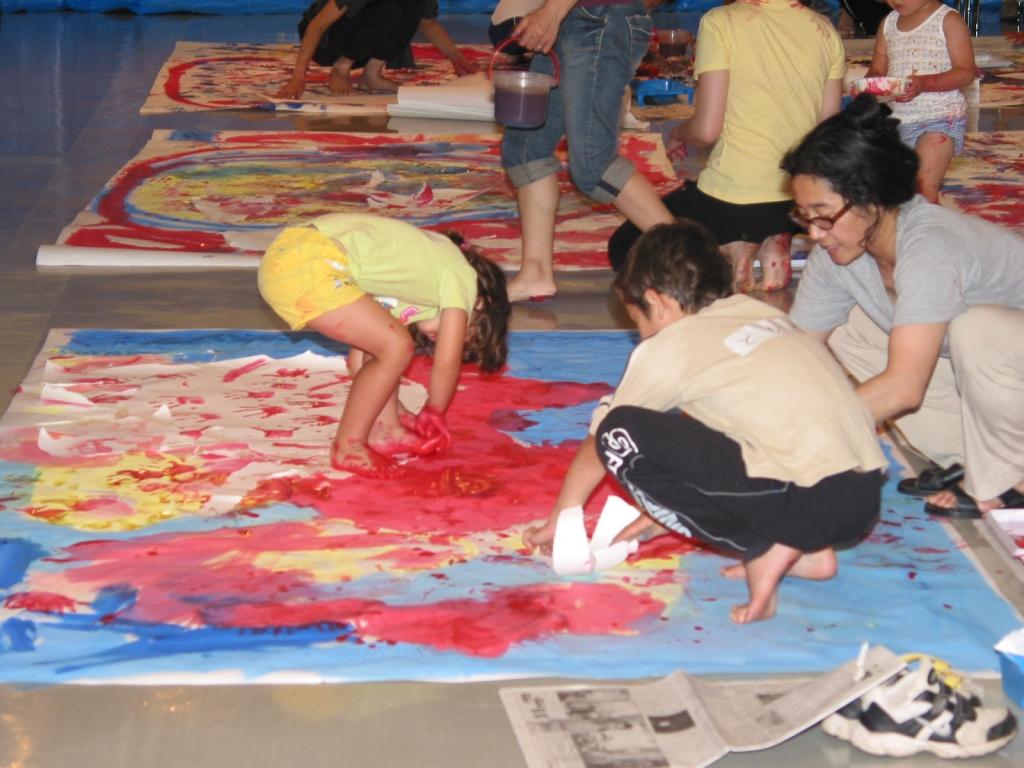
Parent-child finger painting(2006)
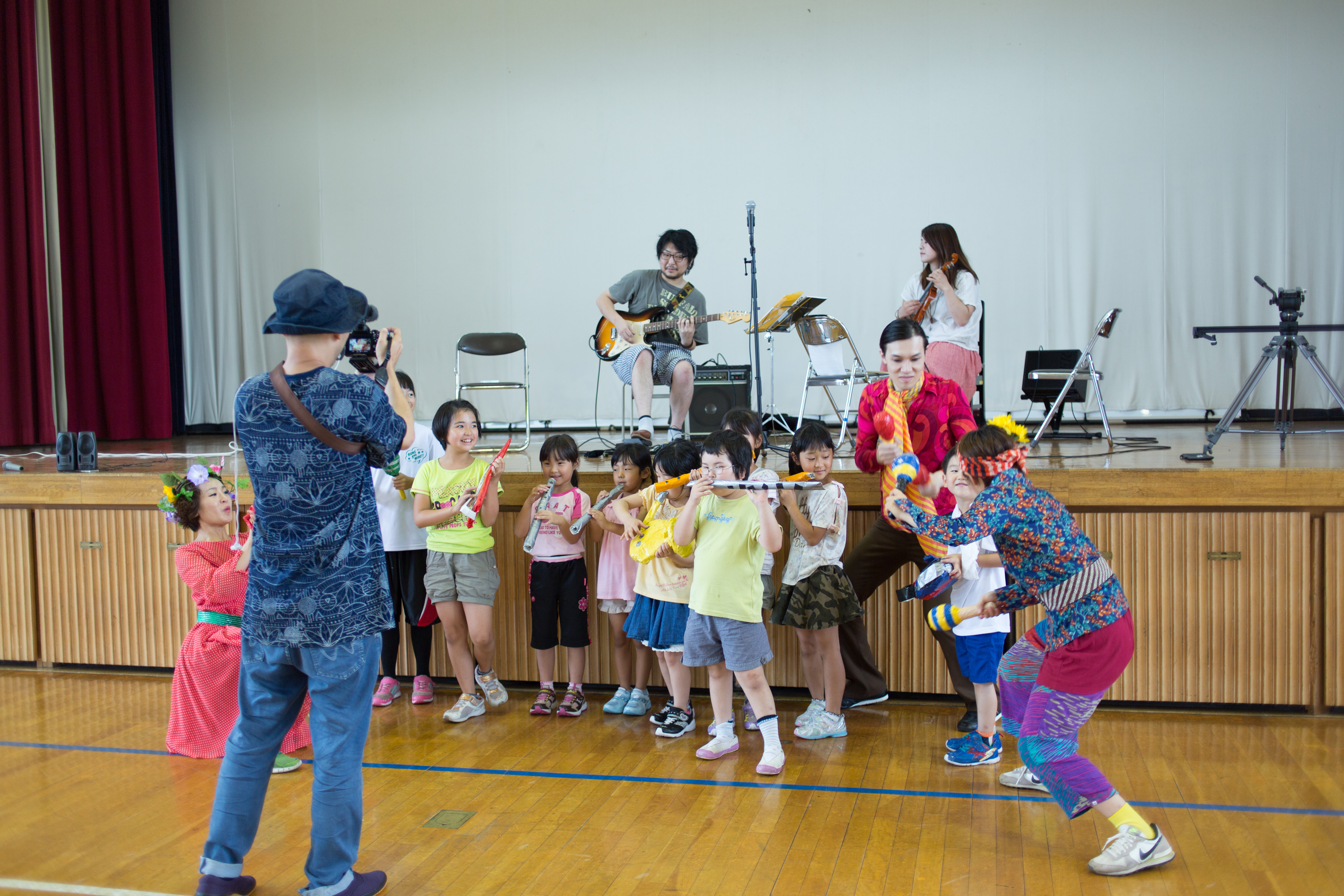
Nango Art Project(2015)
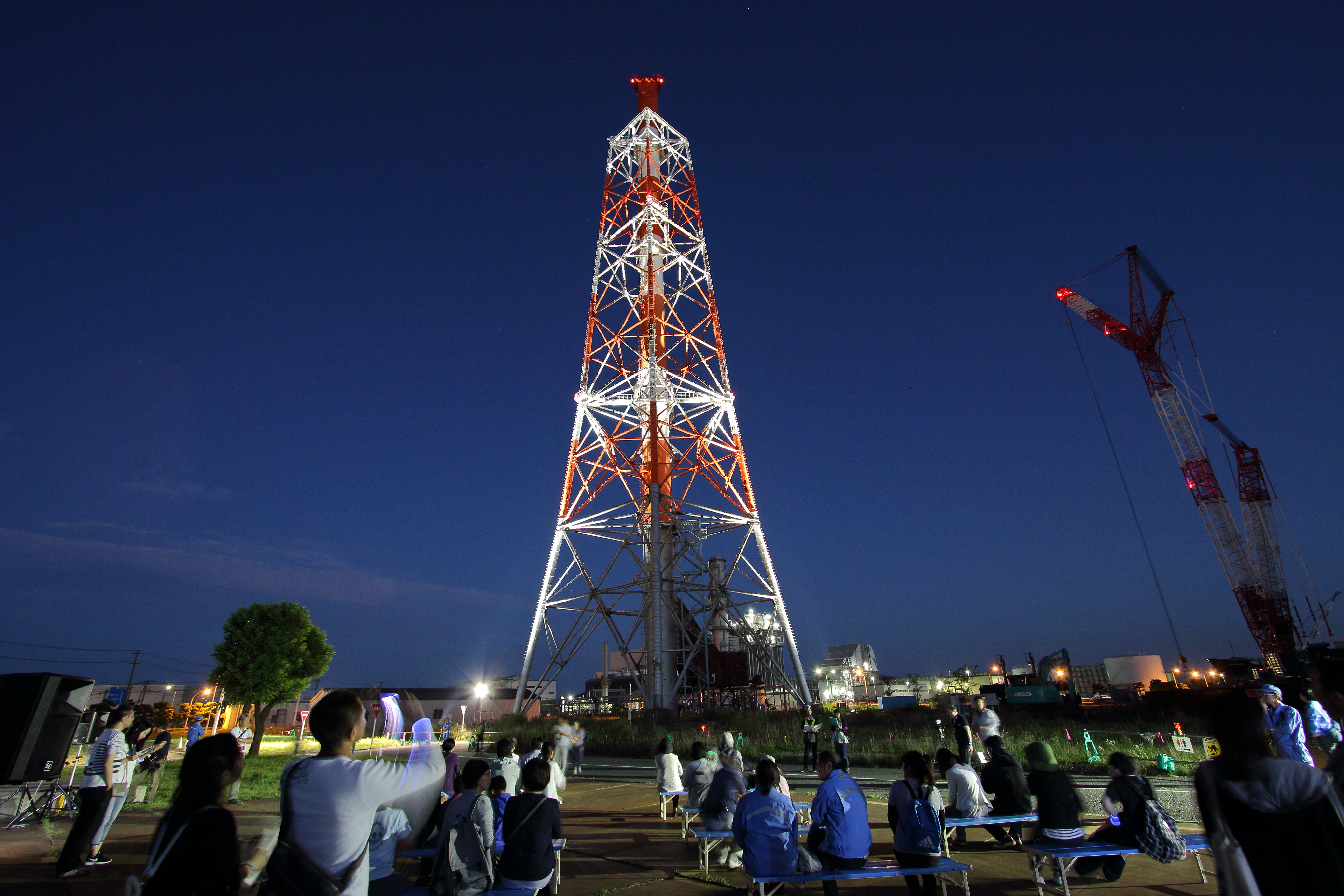
Hachinohe Factory University (Hachinohe Kojyo Daigaku) (2018)
With the opening of the Hachinohe Portal Museum hacchi in 2011, Hachinohe City began promoting community development through art. As part of this effort, the museum launched projects to rediscover the Hachinohe region through art, including the Nango Art Project (2011-2020) and the Hachinohe Factory University (Hachinohe Kojyo Daigaku) (2013-2020).
During this time, management of the museum was transferred from the Board of Education to the jurisdiction of Hachinohe’s then Department of Community Development, Culture and Tourism in 2011, where it began to play a role in community development. As its activities diversified, the museum needed more space to accommodate its ever-expanding collection and exhibitions. Its longtime home in the former Tax Office building was also in need of seismic retrofitting. Then, in March 2015, a petition submitted by a citizens’ group calling for the construction of a new art museum was adopted by the Hachinohe City Assembly, clearly expressing a desire for an art museum with modern facilities that would better fit the city’s needs.
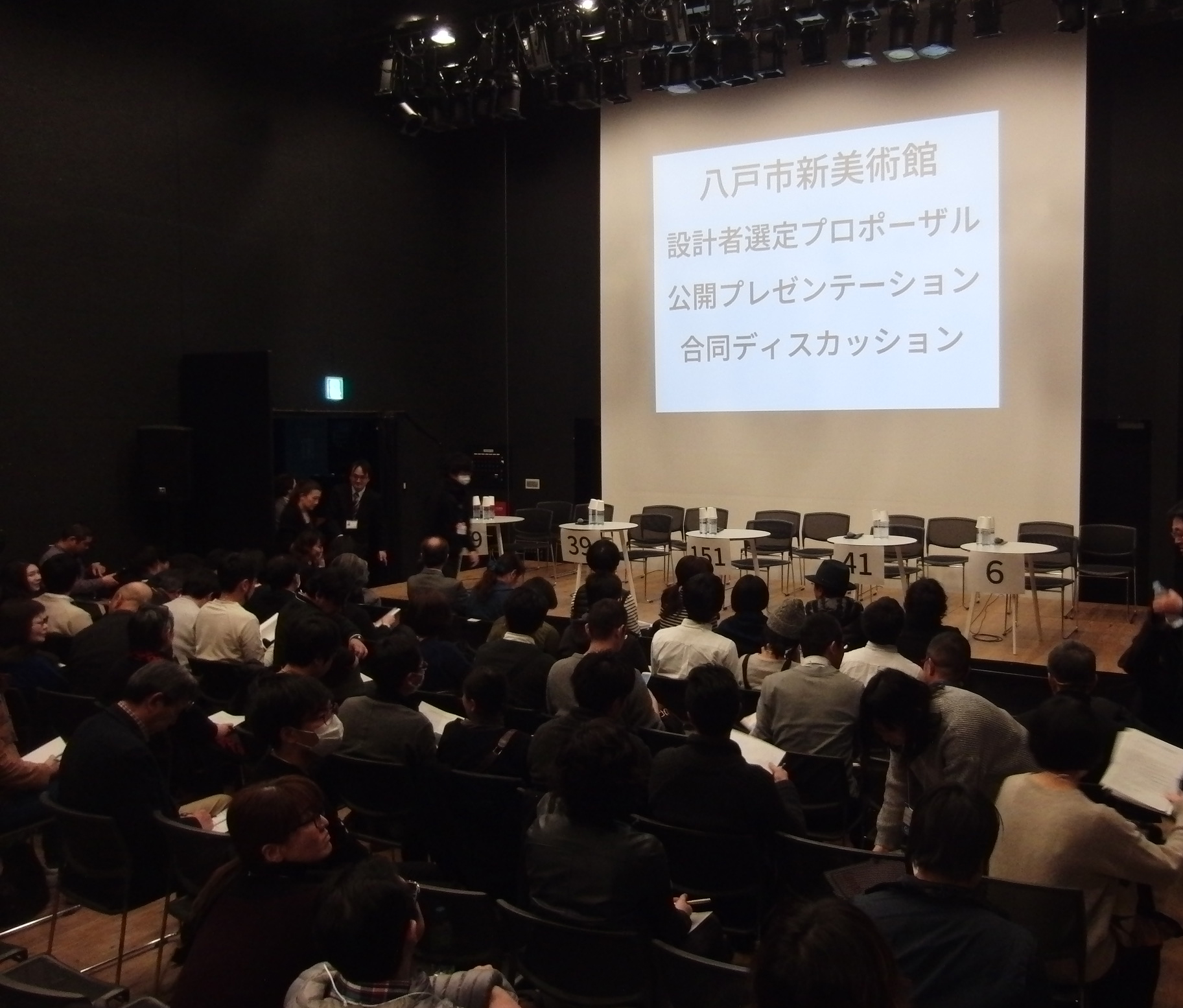
Review of Architectural Proposal(2017)
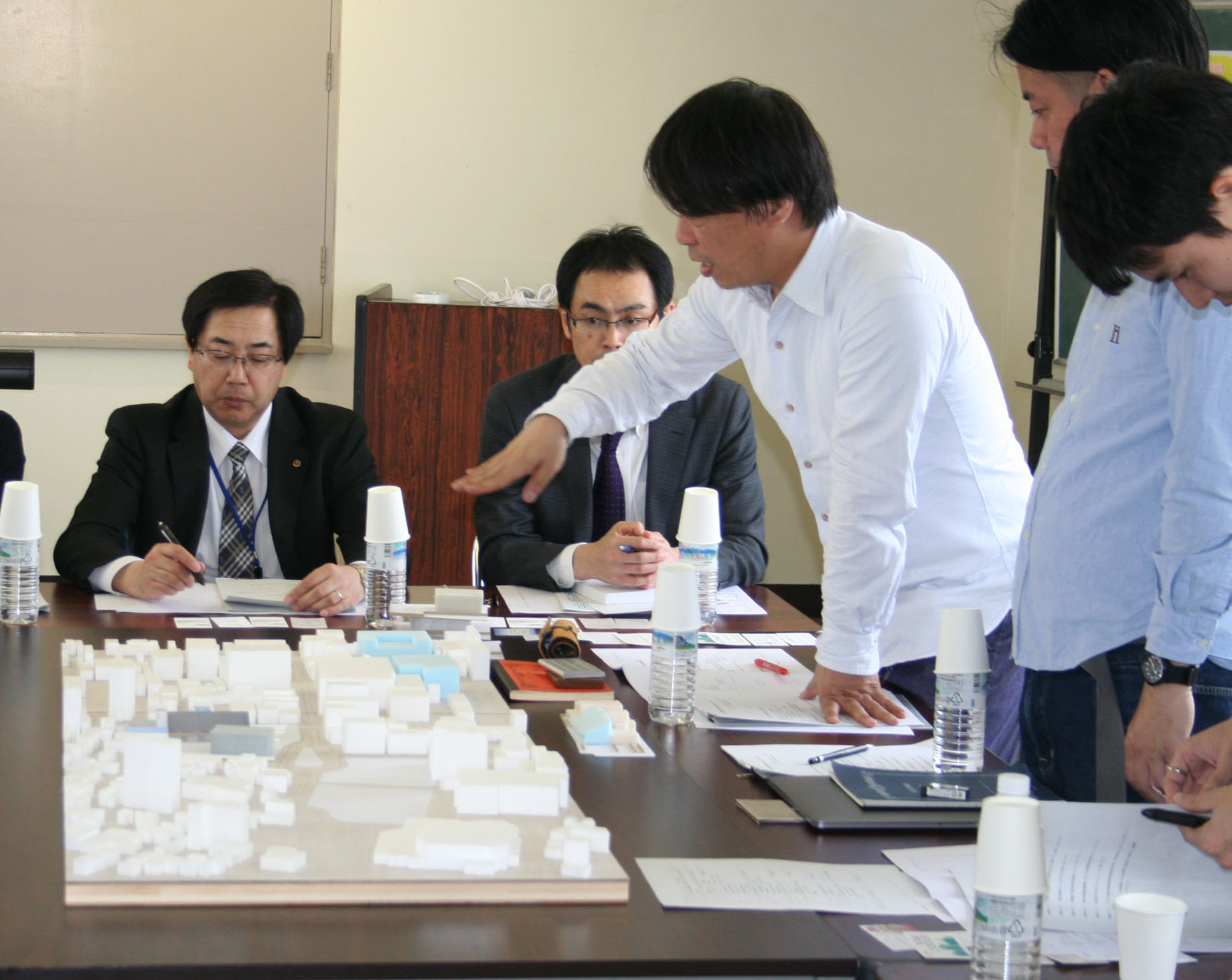
Presentation to Stakeholders by the Architect(2017)
Planning of the new museum began in earnest in April 2016. In addition to expanding the project site through joint development with the planning of the new Hachinohe branch of Aomori Bank, a core concept and vision for the museum were formulated. Following an open call for proposals, Tezzo Nishizawa Architects and Takaban Studio Joint Design Venture were selected to design the new building, and together with a panel of specialists and experts, progress was made on the construction of the new building, and together with a panel of specialists and experts, progress was made on the construction of the new building, which incorporated the opinions of many Hachinohe citizens, the very people who will use the museum.
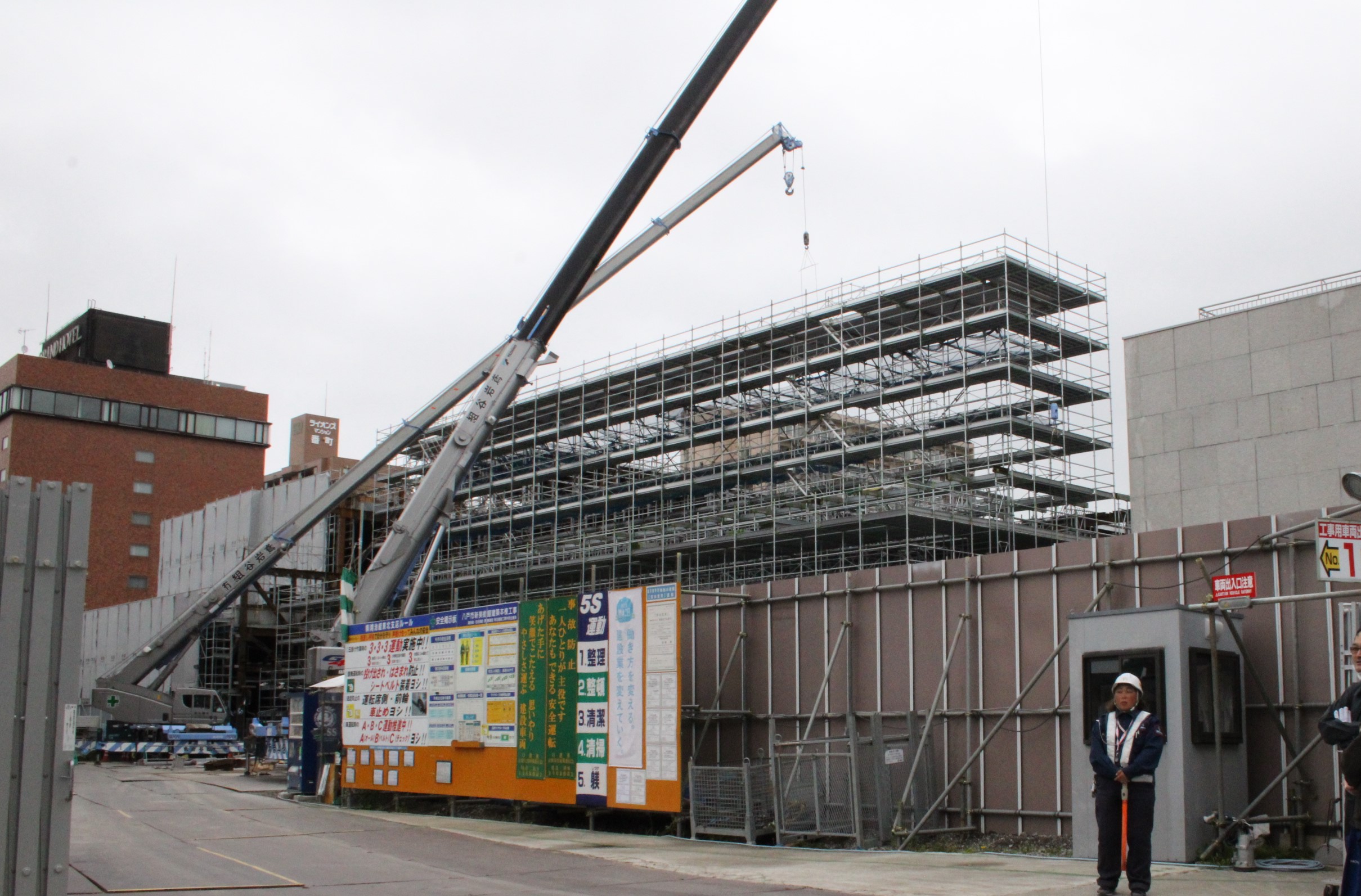
Hachinohe Art Museum under construction(2020)
2021
On November 3, 2021, the museum was reborn as the Hachinohe Art Museum.




